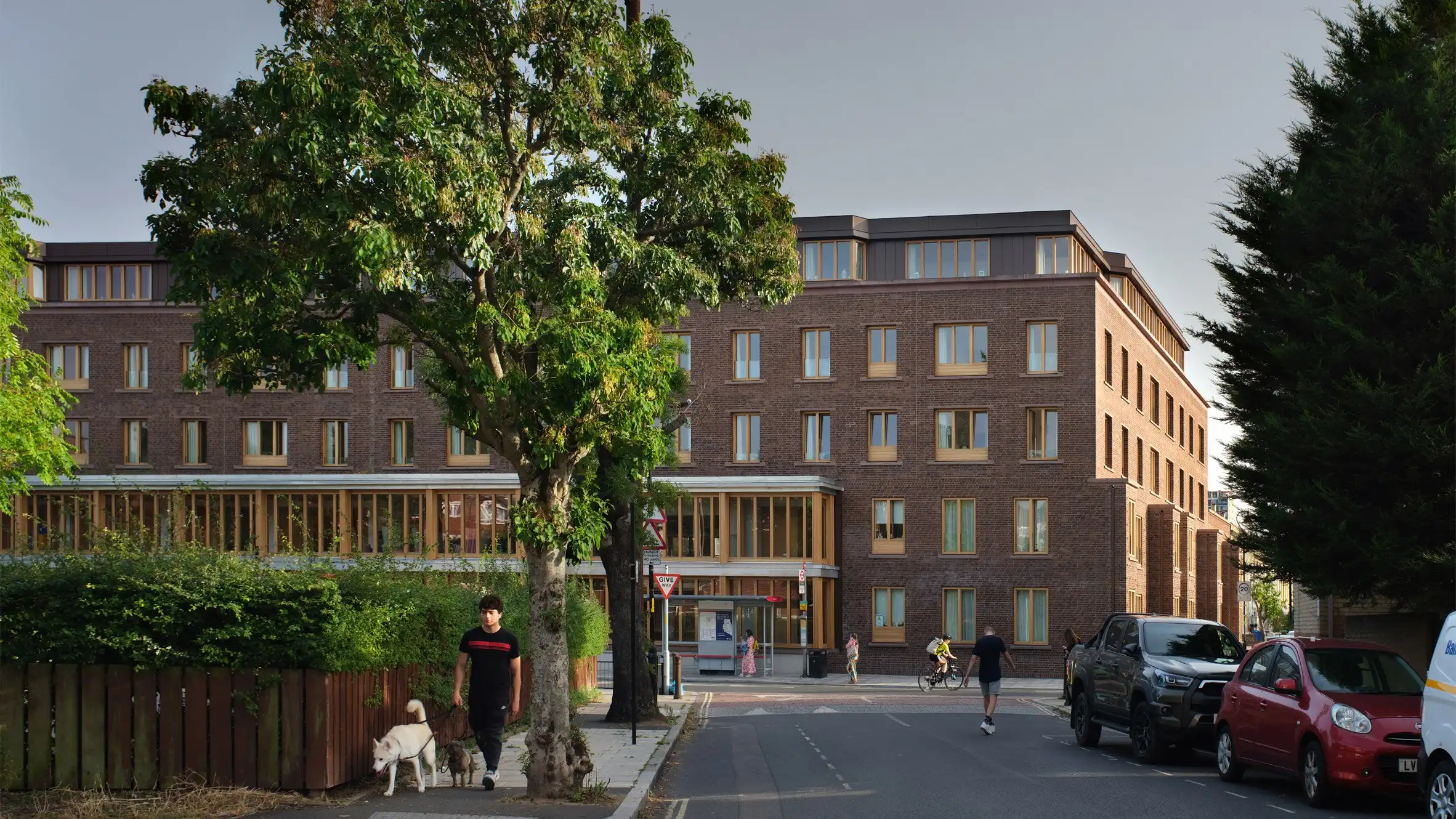Witherford Watson Mann Appleby Blue senior housing design
New development in Southwark by United St Saviour's Charity offers 57 apartments and communal facilities, challenging typical ideas of older people's housing.
The United St Saviour's Charity has designed and managed a new development to replace a former care home that had fallen into disrepair. This development includes 57 new apartments and communal facilities, such as a courtyard and garden room.
The architects, Witherford Watson Mann, aimed to challenge the traditional ideas of retreat and seclusion in older people's housing. Instead, they created an "active, open, and shared building" that engages with the surrounding city. They drew on the historic typology of almshouses and "flipped" it to have a closer relationship with the city and street.
Director Steven Witherford explained that it has become increasingly common practice to relocate people over 60 away from urban centers. However, as people live longer and remain active later in life, not everyone wants to withdraw from the bustle of the city. Many wish to remain close to the neighborhoods they have spent their lives in.
United St Saviour's CEO Martyn Craddock added that they wanted to develop an innovative almshouse that catered to the needs and desires of Southwark residents who wanted to grow old in a vibrant, modern inner-city environment.
The five-storey block was designed to "extend the grain of the Victorian streets," incorporating bay windows and cut-outs that make room for street-level planting. To the north, Appleby Blue meets the street with a fully-glazed two-storey volume, creating a light-filled entrance and porch and a visual connection through to a double-height garden room.
The ground floor contains a variety of communal functions, including a community kitchen, cookery school, hairdressers, and lounge. The apartments themselves surround a central courtyard garden, designed by Grant Associates and conceived as an "abstract woodland glade" with a cascading water feature, trees, and flower beds.
Each level overlooks this space from a communal, street-like paved walkway off which each apartment is entered. This features places to sit and socialize and is lined with oak-framed sliding screens. The acoustics of the space, coupled with the sound of the water feature, create a relaxing, sanctuary-like space for residents and visitors, while remaining just a few feet away from the local transport links that connect them into the city.
Towards the rear of the site, the block steps down to two storeys, topped by a garden with raised beds for growing herbs, fruits, vegetables, and flowers.











Comments on Witherford Watson Mann Appleby Blue senior housing design